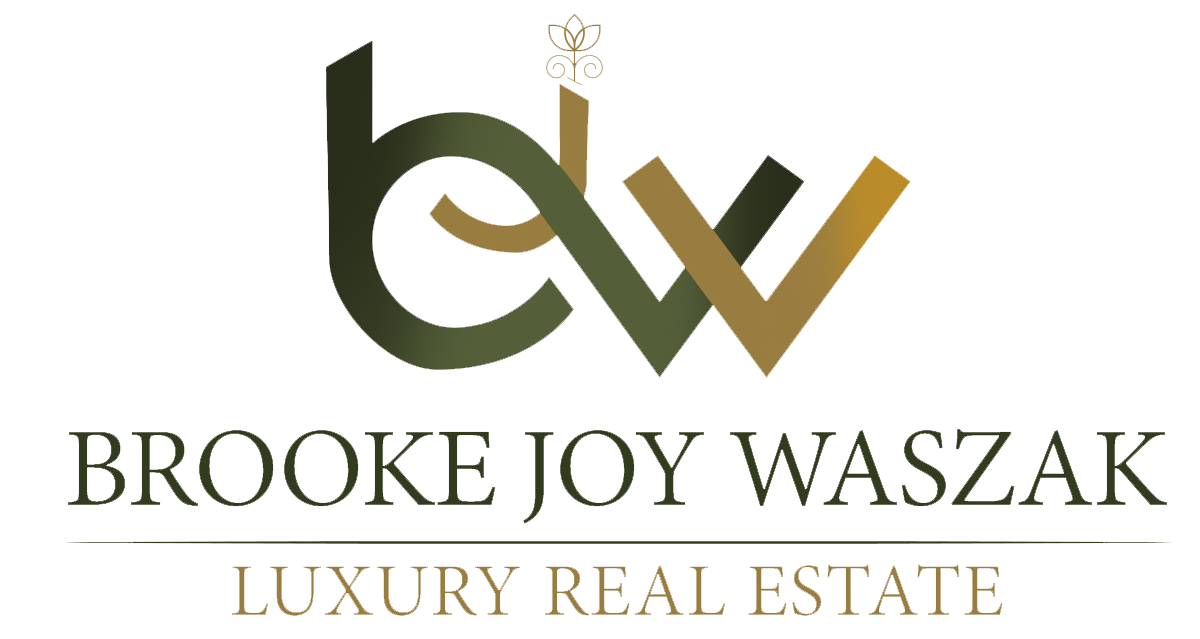1701 S Flagler Drive, 203, West Palm Beach, FL 33401
$975,000
Property Type:
Residential
Bedrooms:
2
Baths:
2
Square Footage:
1,350
Status:
Active
Current Price:
$975,000
Last Modified:
12/10/2024
Description
Chic 2BR/2BA Condo on Flagler Drive - Resort-Style Living! This stunning and updated condo offers 2 spacious bedrooms, 2 baths, and an unbeatable location on Flagler Drive, just steps from the middle bridge for quick access to Palm Beach and Worth Avenue. There are two sizes 2BR/2BA Units at Rapallo; Unit 203 is the larger size, 1,348 SF. (The smaller 2BRs are 1,073SF) The gated community boasts breathtaking Intracoastal vistas, a resort-style pool, updated fitness center, business center, and full-time staff. Enjoy vibrant social events and nearby attractions like the Norton Museum and Gardens. Experience luxury living in the heart of it all—schedule a showing today! Pets welcome, restrictions apply. Assigned Parking space #131. Extra Storage on same floor.
More Information MLS# RX-11043639
Contract Information
Listing Date: 2024-12-10
Status: Active
Original List Price: 975000
Auction: No
List Price: $975,000
Current Price: $975,000
List Price/SqFt: 722.22
Negotiable Seller Concessions YN: Yes
General Property Description
Type: Condo/Coop
Governing Bodies: Condo
W/D Allowed: No
Main Level Bedrooms: 2
Total Bedrooms: 2
Main Level Bathrooms: 2
Baths - Full: 2
Baths - Total: 2
Property Condition: Resale
Year Built: 1973
SqFt - Total: 1550
SqFt - Living: 1350
SqFt Source: Tax Rolls
Gated Community: Yes
Open Parking Spaces: 1
Homeowners Assoc: Mandatory
HOA/POA/COA (Monthly): 1489
Application Fee: 150
Association Deposit: No
Membership Fee Required: No
Capital Contribution: No
Directions: Drive South on FLAGLER From Okeechobee 1/4 Mile and turn Right into Rapallo North. - A Doorman will greet you & direct you to the ''GUEST'' Parking Spots to the West end of Parking Lot toward Olive.
Subdivision: RAPALLO CONDO
Legal Desc: RAPALLO COND APT 203
Waterfront: Yes
Front Exp: South
Private Pool: No
Unit Floor #: 2
Pets Allowed: Restricted
Maximum Number of Pets: 2
Pets on Premises: No
Total Floors/Stories: 18
Total Units in Bldg: 156
Location Tax Legal
Area: 5440
County: Palm Beach
Parcel ID: 74434327400002030
Street #: 1701
Street Dir: S
Street Name: Flagler
Street Suffix: Drive
Unit #: 203
Zip Code: 33401
Geo Lat: 26.698645
Geo Lon: -80.051189
Lease Info
Min Days to Lease: 90
Lease Times p/Year: 1
Storm Protection
Accordion Shutters: Partial
Impact Glass: Partial
Property Features
Design: 4+ Floors
Unit Desc: Interior Hallway
Construction: CBS; Concrete; Other
Waterfront Details: Intracoastal
Lot Description: Public Road; Sidewalks
Exterior Features: Covered Balcony; Shutters
Interior Features: Bar; Built-in Shelves; Closet Cabinets; Elevator; Entry Lvl Lvng Area; Split Bedroom; Walk-in Closet
Furnished: Furniture Negotiable; Unfurnished
Rooms: Storage
Parking: Assigned; Vehicle Restrictions
Maintenance Fee Incl: Common Areas; Elevator; Insurance-Bldg; Maintenance-Exterior; Manager; Pest Control; Pool Service; Reserve Funds; Roof Maintenance; Security; Sewer; Water
Pet Restrictions: Size Limit
Restrict: Buyer Approval; Commercial Vehicles Prohibited; Lease OK w/Restrict; Maximum # Vehicles; No Lease 1st Year; No Motorcycle; No Truck; Tenant Approval
Security: Doorman; Gate - Manned; Lobby; TV Camera
Membership: No Membership Avail
Flooring: Tile; Wood Floor
Heating: Central
Cooling: Central
Dining Area: Dining-Living
Terms Considered: Cash; Conventional
Utilities: Cable; Electric; Public Sewer; Public Water
Window Treatments: Impact Glass
Taxes: City/County; No Homestead
Possession: At Closing
Showing Instructions: Text Listing Agent
Room Information
Living Room
Length: 30.00
Width: 15.00
Length: 30.00
Level: Main
Width: 15.00
Remarks: * All sizes approximate, Floorplan in MLS Photos
Kitchen
Length: 16.00
Width: 8.00
Length: 16.00
Level: Main
Width: 8.00
Remarks: * All sizes approximate, Floorplan in MLS Photos
Master Bedroom
Length: 19.00
Width: 12.00
Length: 19.00
Level: Main
Width: 12.00
Remarks: * All sizes approximate, Floorplan in MLS Photos
Bedroom 2
Length: 17.00
Width: 11.00
Length: 17.00
Level: Main
Width: 11.00
Remarks: * All sizes approximate, Floorplan in MLS Photos
Listing Office: Purely Palm Beach Real Estate LLC
Last Updated: December - 10 - 2024

This information is not verified for authenticity or accuracy and is not guaranteed and may not reflect all real estate activity in the market. Copyright 2024 Beaches Multiple Listing Service, Inc. All rights reserved. Information Not Guaranteed and Must Be Confirmed by End User. Site contains live data.









































