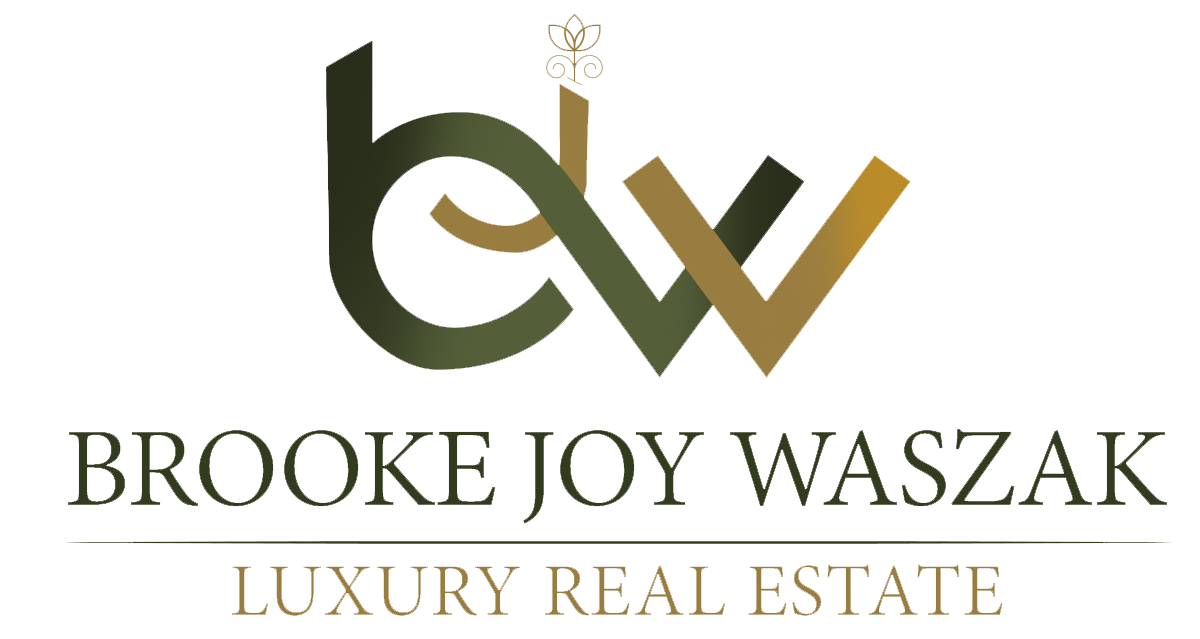162 Bears Club Drive, Jupiter, FL 33477
$15,292,470
Property Type:
Residential
Bedrooms:
6
Baths:
7.1
Square Footage:
9,865
Status:
Closed
Current Price:
$15,292,470
Last Modified:
12/04/2024
Description
Welcome to 162 Bears Club Drive, located inside the gates of Jupiter's prestigious community, The Bears Club. This grand estate was built by well known builder, Lavelle Construction, and sits on just over 1.1 acres off the 15th fairway. A timeless architectural design, this home boasts just under 10,000sf of living space. On the first floor you have your Primary Suite wing, 1 guest suite, media room/study, a chef's kitchen, living room and dining room, a wet bar and an exercise room. The 2nd floor consists of 4 en-suite guest rooms and a large loft. Outside you have an oversized living area with a summer kitchen, pool/spa, and a turf putting green. This home also has a whole house generator. Look no further for your own private oasis or perfect indoor and outdoor entertaining home.
More Information MLS# RX-11017875
Contract Information
Listing Date: 2024-09-04
Status: Closed
Original List Price: 17500000
Auction: No
Sold Price: $15,292,470
Current Price: $15,292,470
List Price/SqFt: 1773.94
Negotiable Seller Concessions YN: Yes
General Property Description
Type: Single Family Detached
Governing Bodies: HOA
Main Level Bedrooms: 2
Total Bedrooms: 6
Main Level Bathrooms: 4
Baths - Full: 7
Baths - Half: 1
Baths - Total: 7.1
Property Condition: Resale
Year Built: 2010
SqFt - Total: 13302
SqFt - Living: 9865
SqFt Source: Tax Rolls
Gated Community: Yes
Garage Spaces: 4.5
Covered Spaces: 4.5
Year Roof Installed: 2010
Homeowners Assoc: Mandatory
HOA/POA/COA (Monthly): 1746
Application Fee: 250
Association Deposit: No
Membership Fee Required: No
Capital Contribution: Yes
Capital Contribution Amount: 145055
Directions: From I-95 head East. It will be the first light past A1A, turn left. The Bears Club entrance will be on your right side.
Subdivision: BEARS CLUB
Legal Desc: BEARS CLUB LT 34
Waterfront: No
Front Exp: South
Private Pool: Yes
Spa: Yes
Pets Allowed: Restricted
Pets on Premises: No
Total Floors/Stories: 2
Location Tax Legal
Area: 5210
County: Palm Beach
Parcel ID: 30434119010000340
Street #: 162
Street Name: Bears Club
Street Suffix: Drive
Zip Code: 33477
Geo Lat: 26.888633
Geo Lon: -80.079674
Status Change Info
Under Contract Date: 2024-10-27
Sold Date: 2024-12-04
Sold Price: $15,292,470
Terms of Sale: Cash
Sold Price/SqFt: 1550.17
Storm Protection
Impact Glass: Complete
Concessions
Seller Concessions: No
Contributions
Buyer Contributions: No
Property Features
Design: Mediterranean; Multi-Level; Traditional
Construction: CBS; Concrete
View: Golf
Waterfront Details: None
Private Pool Description: Heated; Inground; Spa
Spa Features: Heated; In Ground
Lot Description: 1 to < 2 Acres; Private Road
Exterior Features: Built-in Grill; Covered Balcony; Covered Patio; Custom Lighting; Fence; Summer Kitchen; Zoned Sprinkler
Interior Features: Bar; Built-in Shelves; Ctdrl/Vault Ceilings; Elevator; Entry Lvl Lvng Area; Fireplace(s); Foyer; French Door; Kitchen Island; Pantry; Upstairs Living Area; Walk-in Closet
Furnished: Furnished
Rooms: Cabana Bath; Den/Office; Family; Great; Laundry-Inside; Media
Parking: 2+ Spaces; Garage - Attached
Maintenance Fee Incl: Common Areas; Security; Trash Removal
Restrict: Buyer Approval
Security: Gate - Manned; Security Sys-Leased
Flooring: Carpet; Marble; Wood Floor
Heating: Central; Gas
Cooling: Central; Electric
Terms Considered: Cash; Conventional
Utilities: Cable; Electric; Gas Natural; Public Sewer; Public Water
Taxes: City/County
Possession: At Closing
Showing Instructions: Text Listing Agent
Contingencies: None
Room Information
Living Room
Length: 23.50
Width: 19.80
Length: 23.50
Level: Main
Width: 19.80
Kitchen
Length: 23.00
Width: 18.00
Length: 23.00
Level: Main
Width: 18.00
Master Bedroom
Length: 35.30
Width: 17.30
Length: 35.30
Level: Main
Width: 17.30
Family Room
Length: 24.00
Width: 24.00
Length: 24.00
Level: Main
Width: 24.00
Bedroom 2
Length: 19.20
Width: 15.10
Length: 19.20
Level: Main
Width: 15.10
Bedroom 3
Length: 20.00
Width: 18.80
Length: 20.00
Level: Second
Width: 18.80
Bedroom 4
Length: 20.60
Width: 15.00
Length: 20.60
Level: Second
Width: 15.00
Bedroom 5
Length: 19.20
Width: 13.20
Length: 19.20
Level: Second
Width: 13.20
Listing Office: Douglas Elliman (Jupiter)
Last Updated: December - 04 - 2024

This information is not verified for authenticity or accuracy and is not guaranteed and may not reflect all real estate activity in the market. Copyright 2024 Beaches Multiple Listing Service, Inc. All rights reserved. Information Not Guaranteed and Must Be Confirmed by End User. Site contains live data.















































































